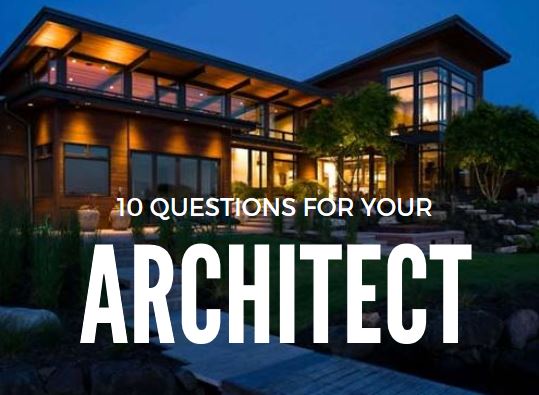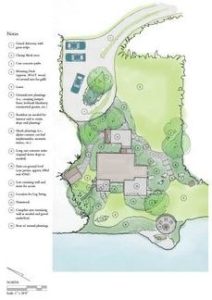
If you’re hiring an architect to design your lakeside cabin or addition, equip yourself with questions like these:
- What are important considerations when designing on or near a lake? What are the challenges of lakeside design?
- How will you gather information about my waterfront needs, goals, etc.? Will I be working directly with you the entire project?

- How excited are you about this project? Have you designed lakefront homes in the past? Show me…
- Describe your design process and cost structure. How do you handle overages and/or scope changes?
- What will you show me along the way to explain the project? Will I see lake home models, drawings or sketches?
- What additional “red tape” is required from the building departments in terms of permitting and timelines for waterfront?
- How will you incorporate the water views, recreation and the lakefront lifestyle into my design?
- What is the time-frame for completion? What delays could come up based on the lakeside location?
- Are there materials of construction that are specifically designed for waterfront locations?
- Do you have a list of past waterfront clients that I may contact for references?
Few people realize how complicated it is to build lakeside-that is until they find themselves lost in a maze of design options, building codes, zoning laws, Conservation restrictions, contractors and so on. No two building projects are exactly alike, so there is no single clear-cut path to follow. Whether you’re about to expand your current waterfront facility, adapt an existing structure to a new use, or construct an entirely new lakeside home, your building project represents a major investment. Smart decision-makers know that the way to maximize such an investment begins with consulting an architect. Architects are the only professionals who have the education, training, experience and vision to maximize your construction dollar and ease the entire design and construction process.
Good luck!
Posted by Scott Freerksen “The Lake Guy”
